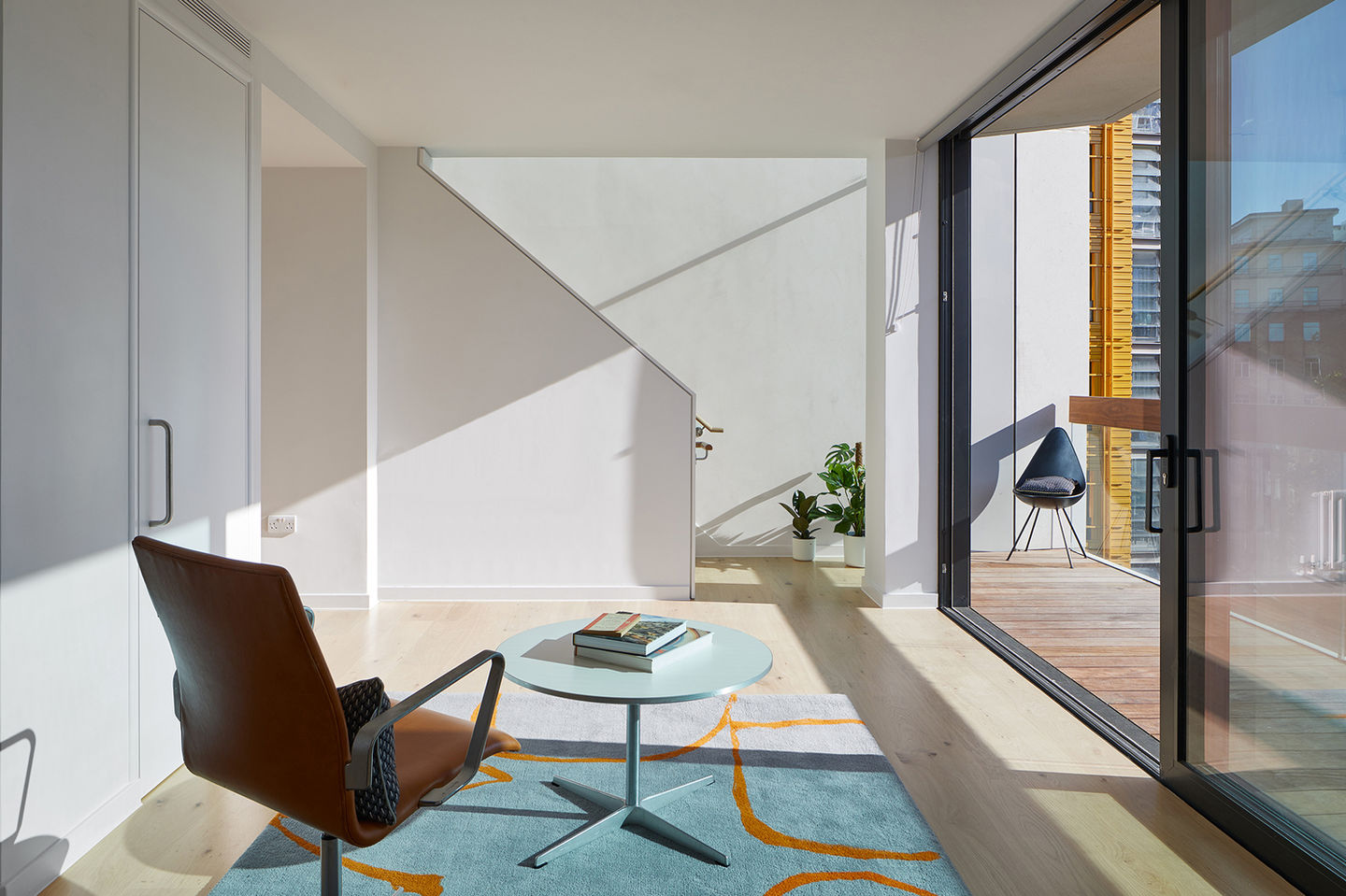Create Your First Project
Start adding your projects to your portfolio. Click on "Manage Projects" to get started
Affordable Housing in St Giles
Location
St Giles, London
Completion Year
2018
Client
Almacantar / A2Dominion
Lead Architect
MICA
Photography
Andy Stagg
A new 13 unit affordable housing block with a quadruple height commercial unit at its base, built in
the centre of St Giles for private developer Almacantar. Planning permission was granted in 2015 as part of the larger application for the adjoining Centrepoint mixed use redevelopment.
The building has a hybrid structure and is clad in a precast concrete facade with a combination of system and bespoke glazing. Residential units are a clever mix of 1-beds and 3-bed family units. While the building form is in part a result of various heritage considerations, the facade’s pattern is a reinterpretation of its ‘mother’ buildings’ articulation.
During his time at Rick Mather Architects Michal was a Project Architect for this building from
submission of planning application to handover. Initially on client side and later leading the novated team for the contractor Multiplex.































